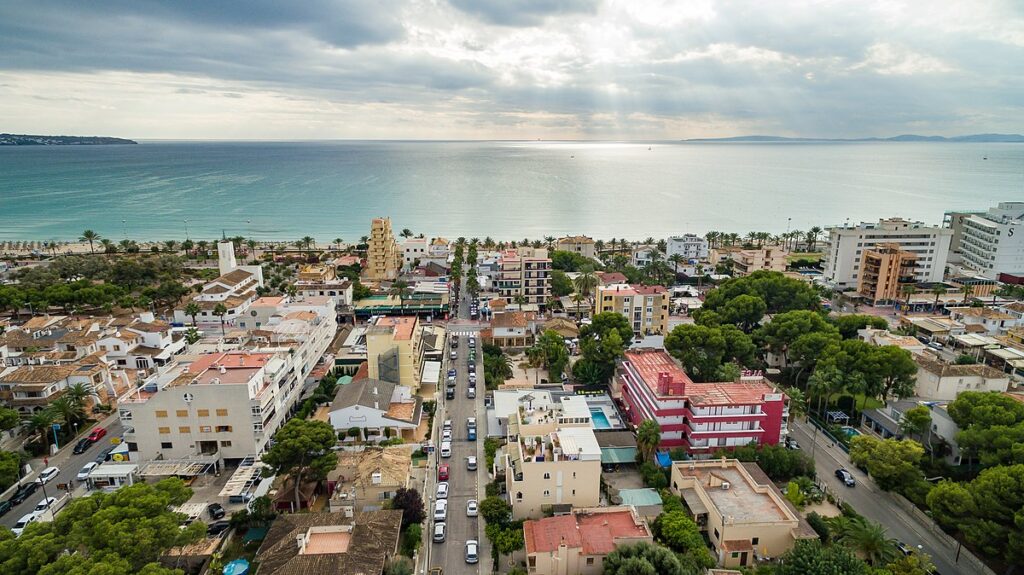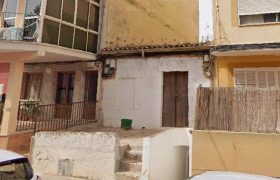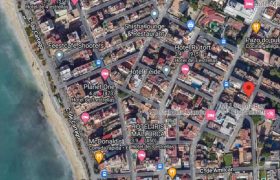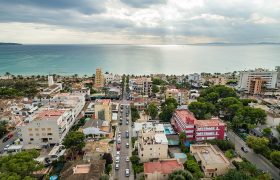Distressed ground floor house between 2 buildings that has basement and ground floor. With a
total constructed area 193m2 divided in basement and ground floor and 14m2 of backyard. The
plot has a total area of 115m2. With a pre study of an architect there could be constructed the
basement plus ground floor and first floor wit a small duplex penthouse. Possibility to make 2
properties, ground floor with basement and duplex penthouse




